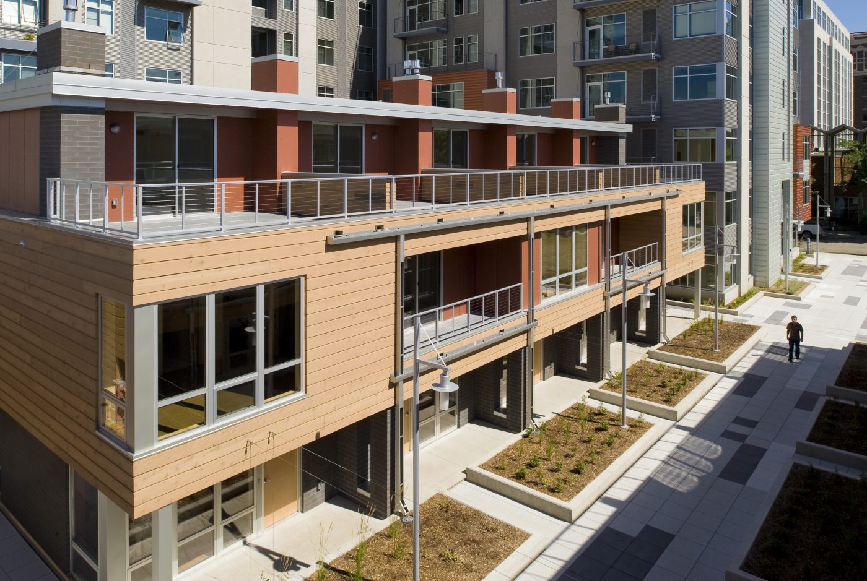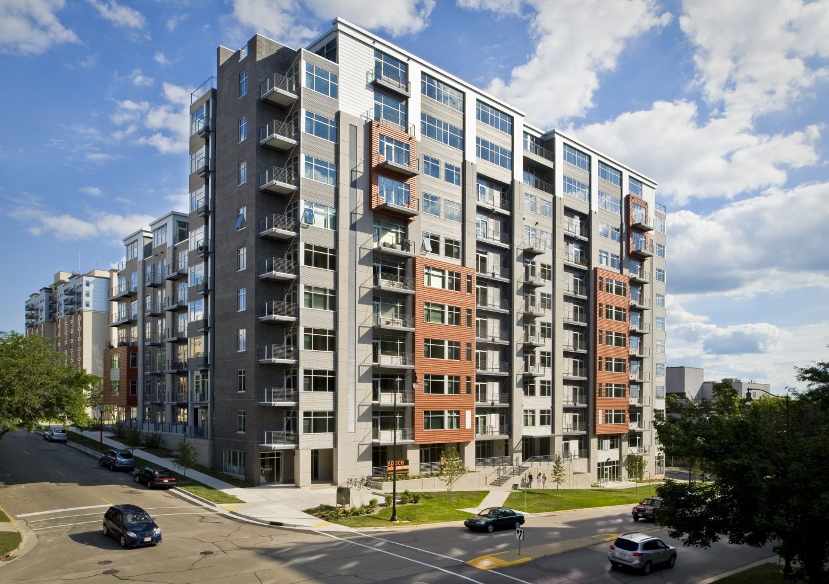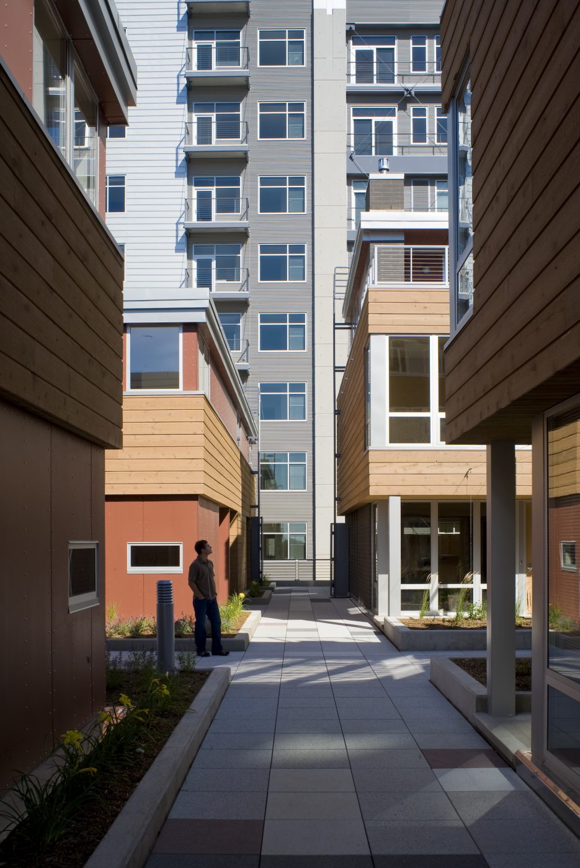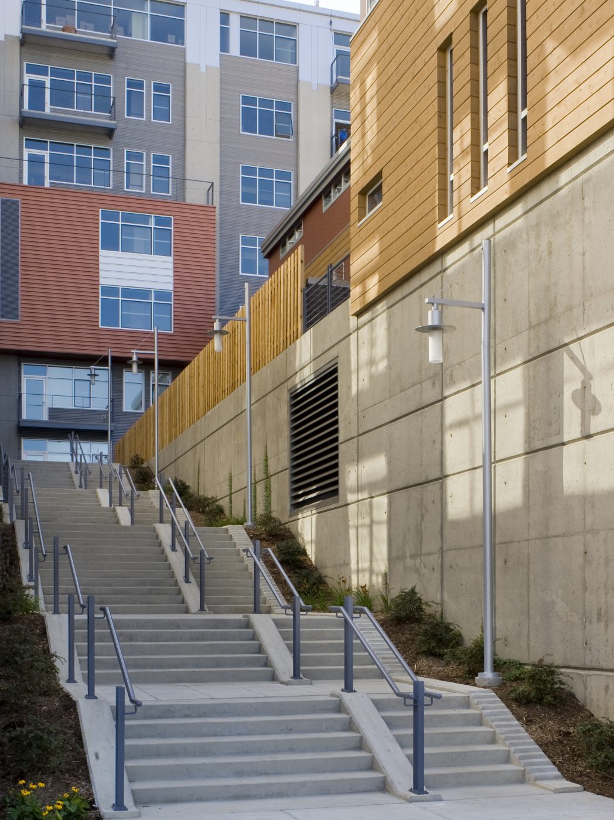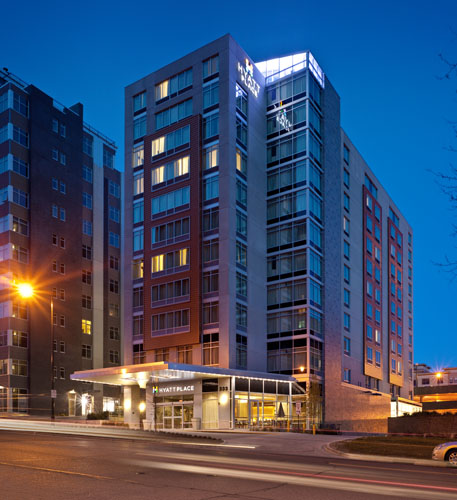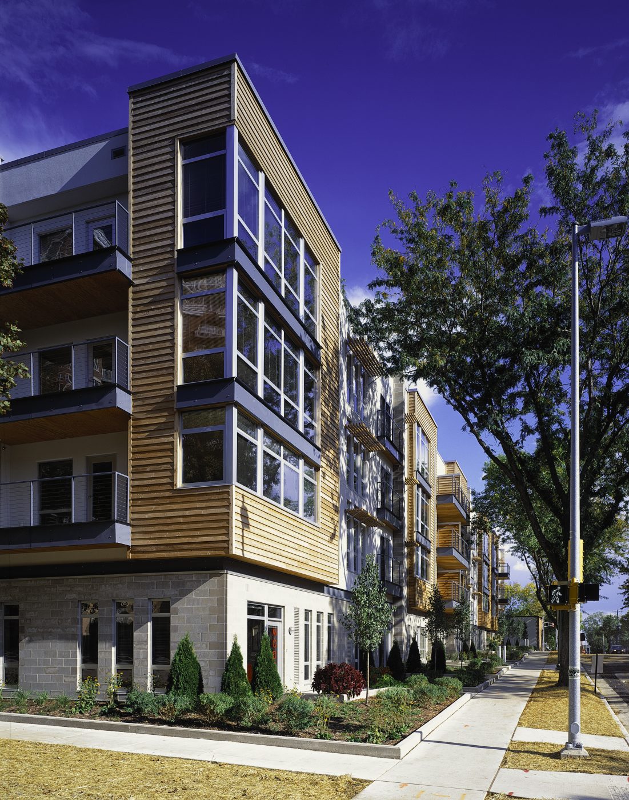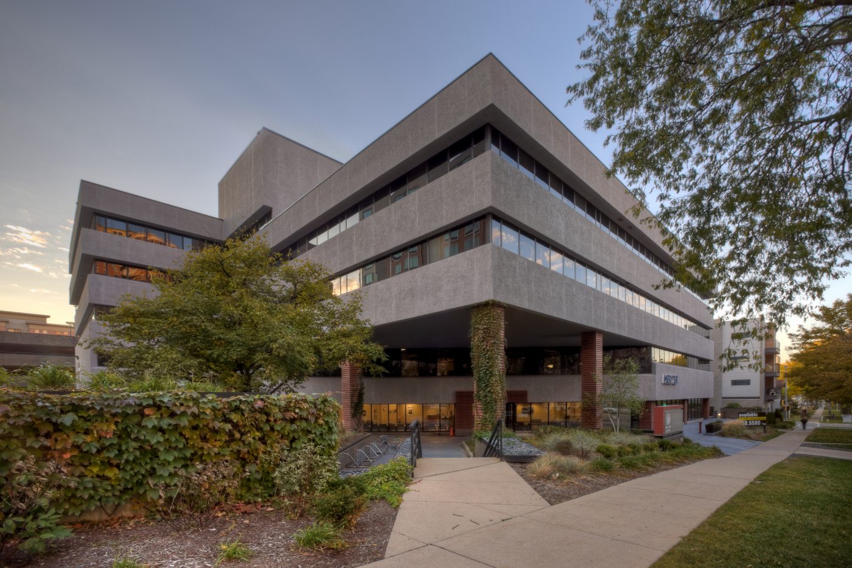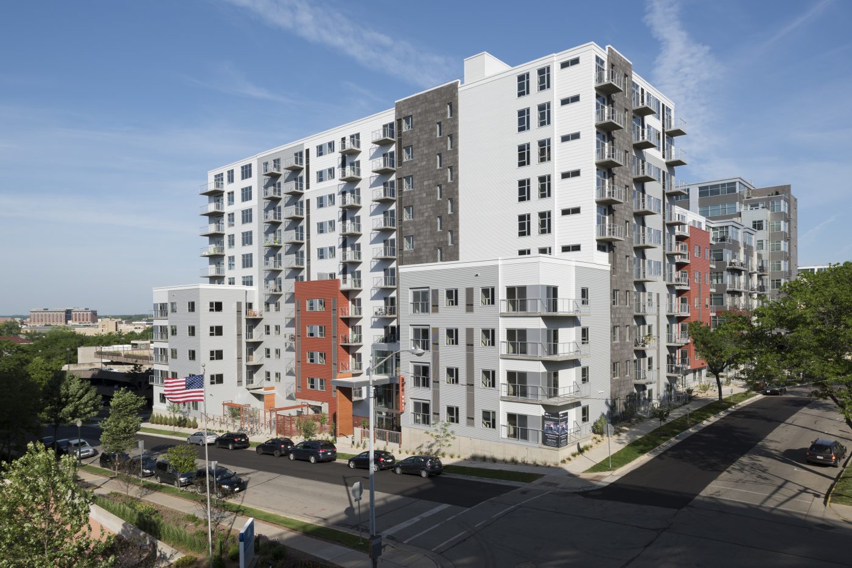-
172
Apartments
-
164
Condominiums
-
151
Hotel Rooms
-
123,000 SF
Retail Space
-
2004-2015
Project Completion
-
$110 Million
Project Cost
The Alexander Company’s $110 million mixed-use Capitol West development creates a vibrant neighborhood in the heart of downtown Madison, Wisconsin. Just three blocks from the State Capitol, the project encompasses 4.6 acres – an entire city block.
The property was developed based on the findings of an urban housing case study conducted by The Alexander Company and five nationally renowned architecture firms. The planning and architecture of Capitol West was guided by the integration of natural light, air, and ventilation into the block and homes, creating living that focuses on the individual level while melding the project with its surroundings.
The design is clean, contemporary, and modern. Common areas include urban parks with linkages between the neighborhood, condominium homes, parking, and retail.
