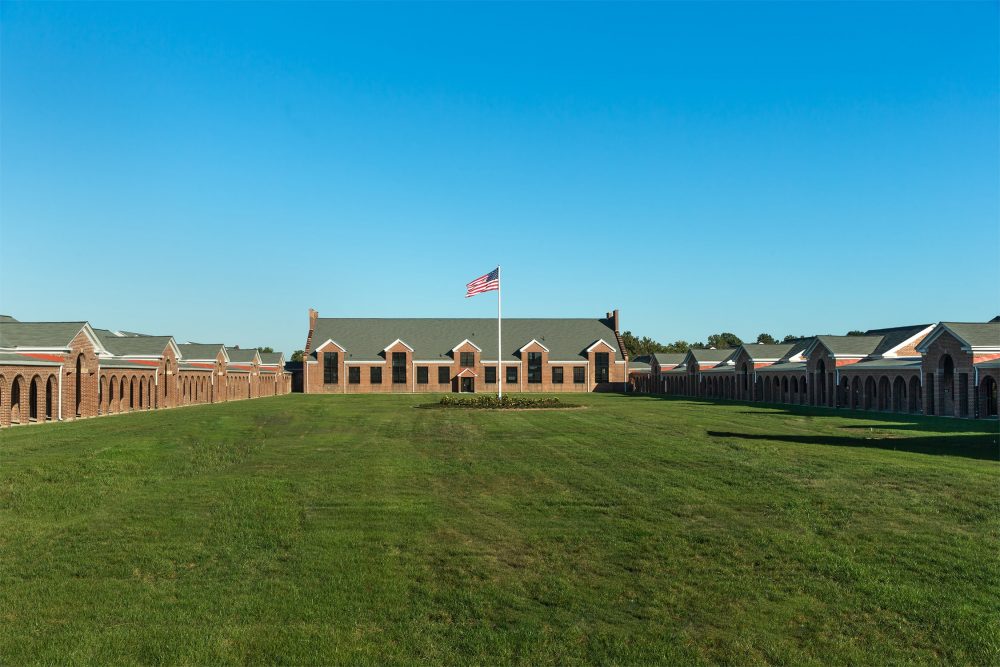Divided into reformatory and penitentiary buildings, it was designed as a campus with several dormitory-style buildings laid out in a manner that provided natural light and green space, which Roosevelt believed could be beneficial to rehabilitation. Prisoners built the solid brick dormitory buildings themselves, using bricks manufactured from kilns onsite and lumber from trees cut down on the property.
The 80-acre prison site – which is listed on the National Register of Historic Places – housed inmates from its completion in 1910 until 2001. Today, more than 15 years after closing its doors, the prison will again be the site of a rehabilitation of a different kind.
Historic Character
Work is underway on a $180 million transformation of the Lorton Prison site into a mixed-use residential and commercial development. Fairfax County, the land’s owner, in 2010 selected Madison, Wis.-based Alexander Company as the master developer on the project, known as Liberty at Laurel Hill. Groundbreaking was in December.
“Fairfax County wanted someone to develop the site in a way that create a sustainable use while adding to their tax base and not requiring them to fill in a financing gap every year,” Development Manager Dave Vos says.
The Liberty project is a public-private partnership. Alexander Company is redeveloping the historic portions of the property while another developer, Elm Street Development, is developing vacant land and redeveloping historic buildings in the area, known as the Laurel Hill Adaptive Reuse Area. The property is named Laurel Hill after Laurel Hill House, an 18th Century structure on the site that was once the home of William Lindsay, a Revolutionary War patriot.
Ongoing work on the site includes selective demolition, underslab plumbing and wall erection. Baltimore-based Southway Builders is the general contractor on the project responsible for converting many of the site’s 64 Colonial revival-style dormitory structures into 165 apartments. Many of the buildings were long vacant, meaning minimal interior demolition was necessary, Vos says.
The exteriors of each building will be preserved, but the buildings roofs and windows will be replaced. Brick repointing will also be performed, he adds.
In addition to the dormitory buildings, other former prison structures are being converted for new uses. These buildings include the prison chapel, which is being converted for community and commercial use; and a power plant building, which is being considered for retail or commercial use.
Site work includes creating openings in the prison wall to create visibility and access into the site, which is anticipated to attract retailers and commercial tenants. Access roads and internal streets are also being built, and utility infrastructure work is underway.
“The community layout will accommodate visitors arriving by car and feature a variety of pedestrian and bicycle connections weaving the site into the fabric of the surrounding neighborhoods,” Alexander Company says. “Located along I-95 – a main commuting route for the District of Columbia metro area – the new community will have all the conveniences of urban living such as access to major commuting transportation routes, everyday shopping and urban amenities, all while retaining a beautifully natural and historic character.”
The historic conversion and adaptive reuse of the prison buildings are just one element of the first phase of the redevelopment plan, slated to conclude early next year.
A total of 107 new homes will be built on vacant land on the site. Homebuilder Van Metre Homes will construct 83 new townhomes and 24 single-family homes.
Once the first phase is complete, work will begin on the project’s second phase, which involves the adaptive reuse of a penitentiary building on the site. This includes repurposing the penitentiary into 50,000 square feet of commercial and office space as well as creating 60,000 square feet of new retail space on vacant land. Plans also include building 74 townhomes. Elm Street Development is spearheading the second phase, Vos notes.
Preservation Specialists
Alexander Company believes its master plan for the property – which it initially drafted in 2008 – meets the county’s economic needs while also preserving the historic nature of the site.
“This plan balances the desires of the U.S. Park Service, the county architectural review board and the state preservation office, all of which had a hand in reviewing and approving the redevelopment,” Vos says.
The company has a long history of financing, owning, and managing adaptive reuse and historic preservation projects. Alexander Company also has extensive experience in public-private partnerships.
“We’ve completed as many, if not more, historic rebuild projects than anyone else in the country,” Vos says. “We have the ability to develop strategies that meet public desires while being commercially viable and sustainable.”

