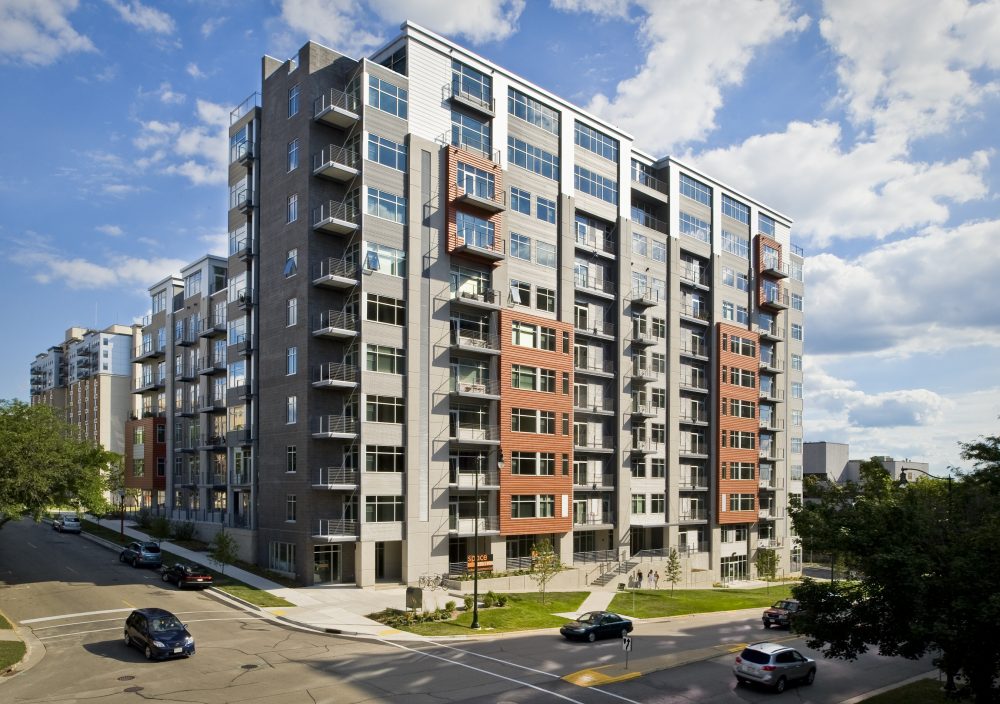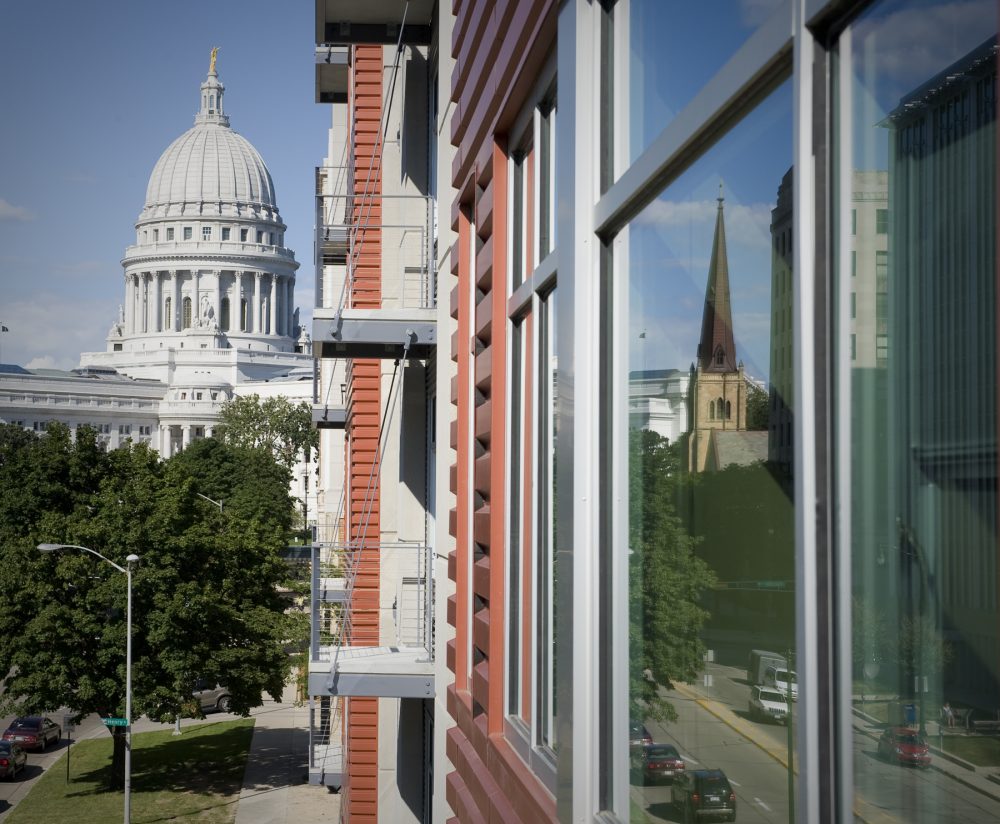Madison, WI-based Alexander Co. has completed the first phase of its $110 million Capitol West development, a downtown community with 164 condominiums that consist of an 11-story tower, row houses, lofts, and town homes.
Designed by four award-winning and nationally renowned architects and planners, the buildings at Capitol West are sited to maximize natural light, views, and sight lines while remaining in harmony with the surrounding neighborhood. Featuring rooftop terraces, backyard gardens, and a pedestrian walkway, Capitol West also includes 92,500 square feet of commercial space and, by late 2009, will include a 151-room Hyatt Place hotel.
“As a mixed-use infill project, Capitol West represents the type of housing development we need in downtown Madison,” says Mayor Dave Cieslewicz. “It allows people to live where they work and play, and utilizes sustainable development and building practices. With inclusionary zoning units, Capitol West has provided buyers at different income levels with the opportunity to buy downtown.”
Specializing in urban infill, The Alexander Co. faced a number of challenges with ideally situated (yet blighted) block. After removing four institutional buildings, the company had to design around an existing parking garage and an 82,000-square-foot office building, all while considering the proximity to the State Capitol (view corridors and height restrictions) and neighborhood contexts (integrating contemporary design and community concerns).


