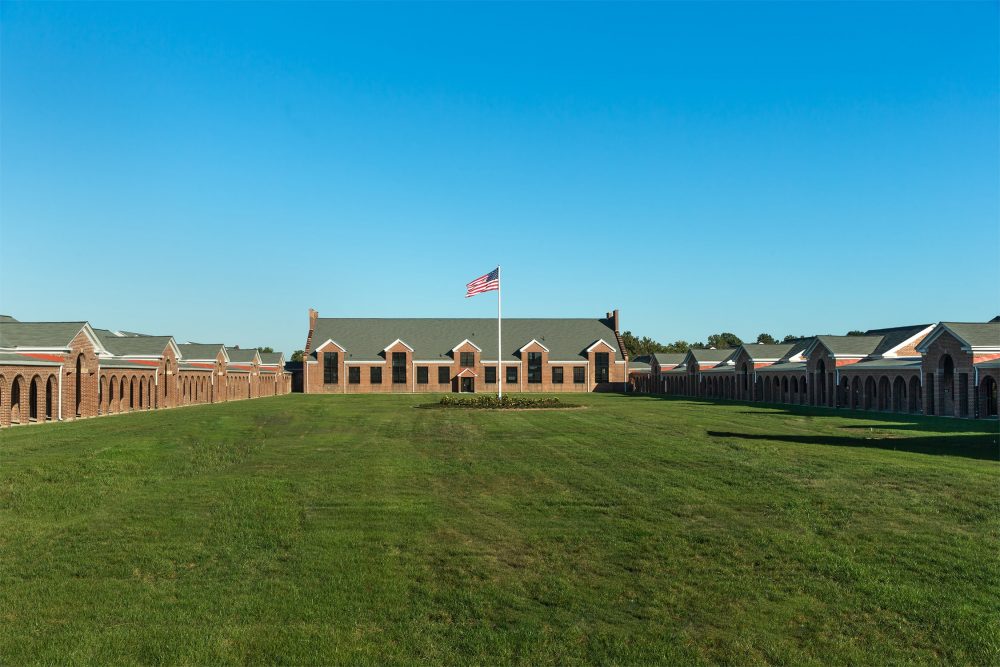When it opened more than 100 years ago, Lorton Reformatory in northern Virginia was anything but an ordinary prison.
President Theodore Roosevelt, who commissioned the novel correctional facility in response to the deplorable conditions found in the Washington, D.C., penitentiary system, envisioned a place that featured a light-filled, open-air, minimally secure design where inmates could be rehabilitated through work.
Built in the 1920s by bricks formed by the hands of prisoners at the nearby Workhouse kiln, the reformatory, with its colonial revival architecture, contained gabled dormitories instead of cellblocks that faced a grassy central courtyard, making it look more like a university campus than a bastion of punishment. It served as a model for the Progressive Era’s take on corrections.
So, it was only fitting that when it came time to adapt and reuse the historic property after the prison closed, it also required creativity and an outside-the-box approach to its construction techniques.
Now, the repurposed reformatory site is blossoming into a vibrant urban community that when completed will feature 165 apartments, 157 townhouses, 24 single-family homes, and up to 100,000 square feet of office and retail space – a $190 million development known as Liberty.
Click here to continue reading »
This article was originally published in Urban Land Magazine by Karen Scally.

