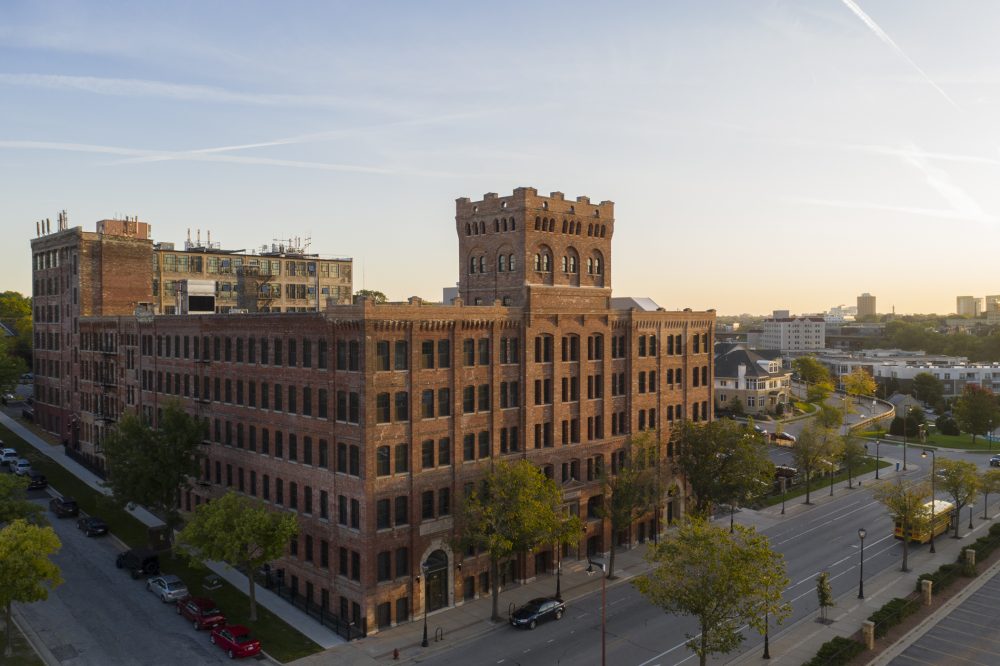The Alexander Company is transforming the massive F. Mayer Boot and Shoe Co. Building at 100 E. Pleasant St. into a 132-unit apartment building. The first apartments in the 193,000 square-foot building, more recently known as The Fortress, are slated to open this fall.
The building is actually a series of structures built from 1892 to 1912 during an era when downtown Milwaukee was host to as many large factories as office towers. The building was used for shoe manufacturing until 1938, with thousands of pairs per day being produced at its peak. With the urban factory giving way to the suburban industrial park, developer Rick Wiegand bought the complex in 1988 and leased it out for decades to members of Milwaukee’s creative community. Tenants leasing space in the complex ranged from musicians like the BoDeans and Pat McCurdy to artists like Ray Chi and Faythe Levine. Some called the space “home” not quite legally.
In early 2015 Wiegand, a major developer on the city’s near west side, announced plans to redevelop the building. With many irons in the fire, he sold the building late last year to developer Joe Alexander and his firm the Alexander Company. The Madison-based developer is one of four firms that undertakes adaptive reuse projects on a nationwide scale.
To finance the project Alexander is relying on a mix of private equity, federal and state historic preservation tax credits and a loan from the U.S. Department of Housing and Urban Development.
Alexander Co., in partnership with project general contractor J.P. Cullen, hosted a tour of the building Thursday morning while approximately 100 people scrambled around the building doing everything from tuckpointing the building’s signature red bricks and restoring the original wood floors to framing apartments and installing electric lines.
Because the building is relying on historic preservation tax credits, the firm has had to catalog each of the building’s 1,200 windows and evaluate, in partnership with the National Parks Service, which are candidates for repair and which need to be replaced. A team from J.P. Cullen is restoring 166 of the windows on site in a small shop constructed in the building. Another crew spent months tuckpointing the masonry and rebuilding the cornice.
“The envelope work here is very, very expensive,” says Alexander. He says $8 million of the project’s budget is going to windows and masonry work, and estimates that two-thirds of the project’s costs are in labor, with the remaining third in materials. Alexander, who was one of the leading proponents of saving the historic preservation tax credit program, said this is the inverse of new construction and shows how adaptive reuse projects are good job creators.
The firm will see a major benefit from overhauling the windows. “You’ll be amazed by how much natural light there is in every corner, from the high ceilings to the large windows,” Alexander tells me as we walk through framed-out apartments. Even from the building’s third floor, future residents will have an impressive view of Downtown. A view that only gets better as one goes higher in the building. The unique vantage point of a relatively tall building located halfway up Brewers Hill affords great views of the city’s skyline.
The best view will be found in the building’s signature apartment. A three-story apartment is planned for the building’s iconic tower which gives the building its name.
Continue reading »
This article was initially published in UrbanMilwaukee by Jeramy Jannene.

