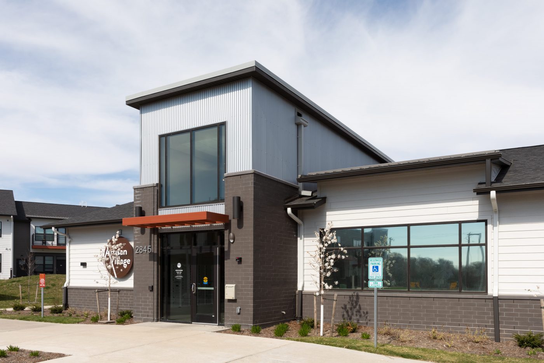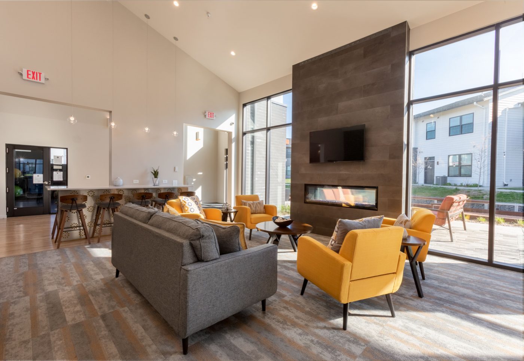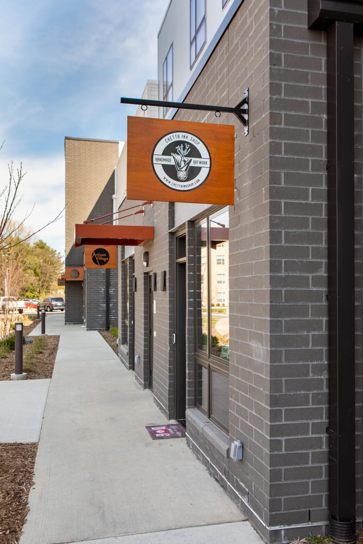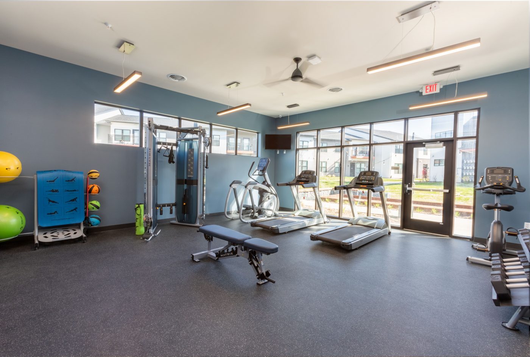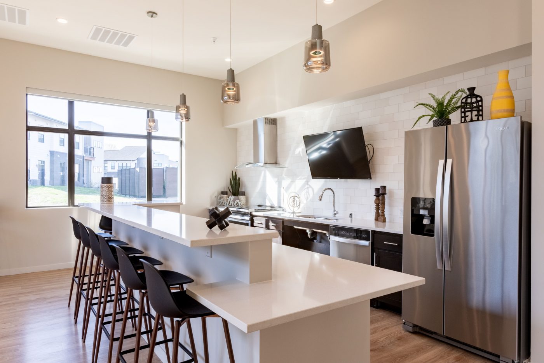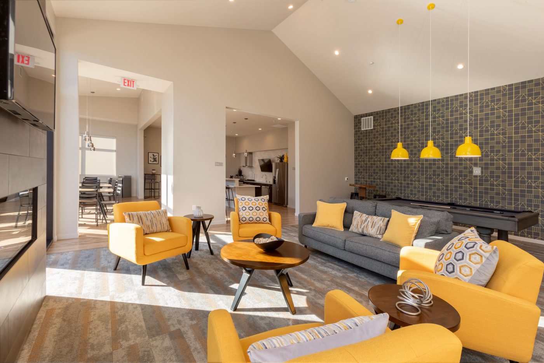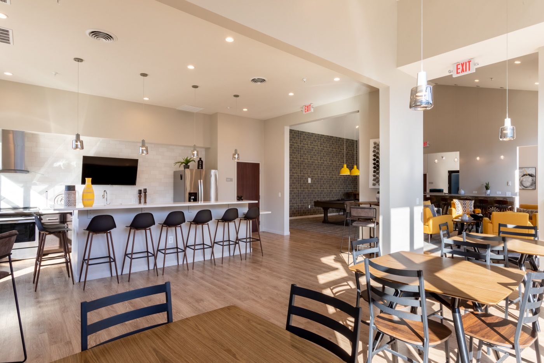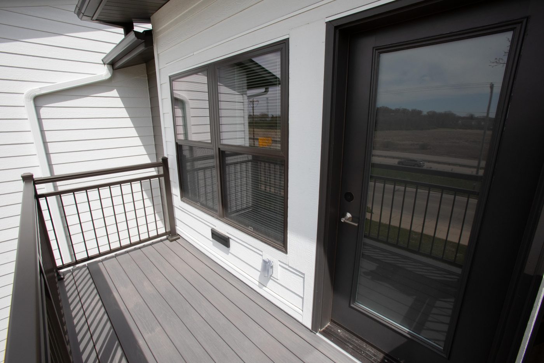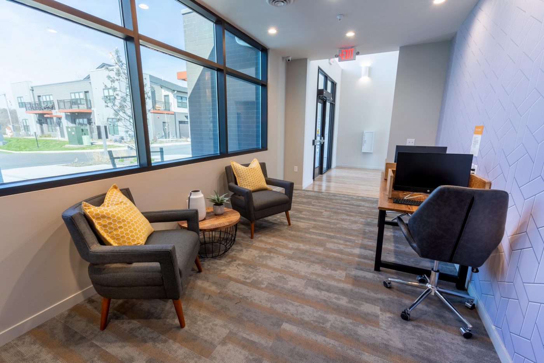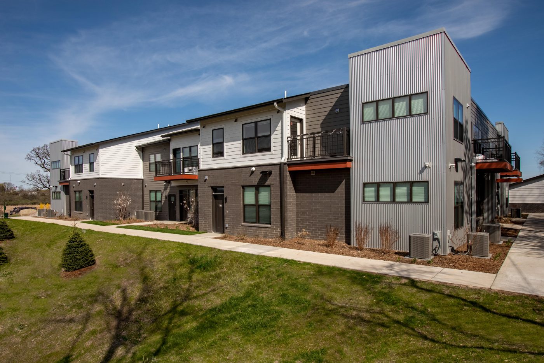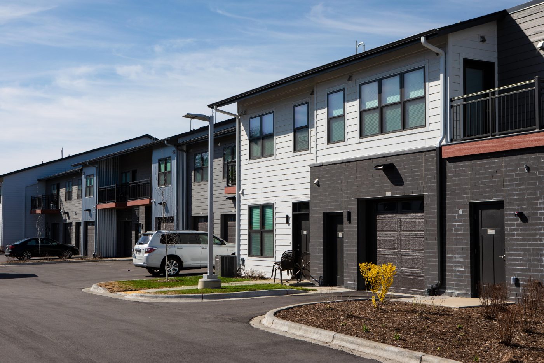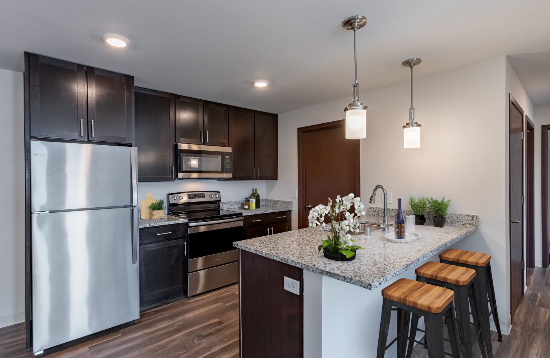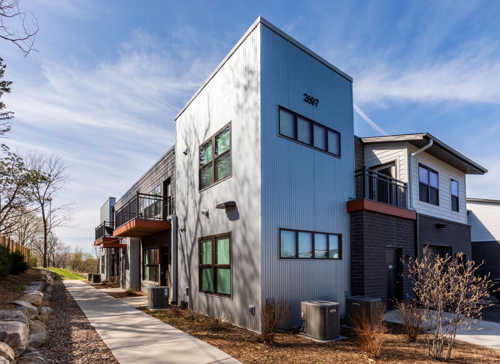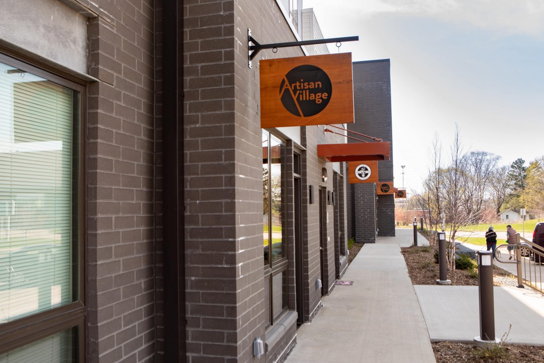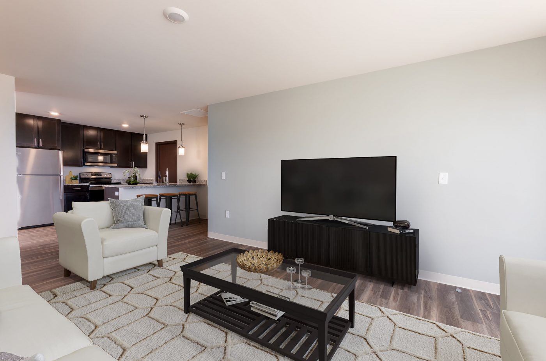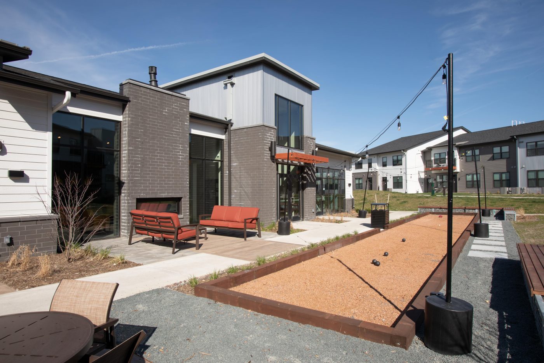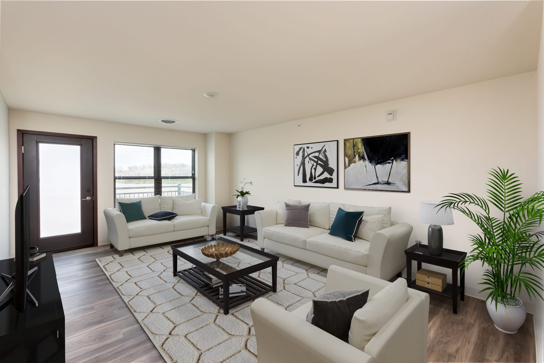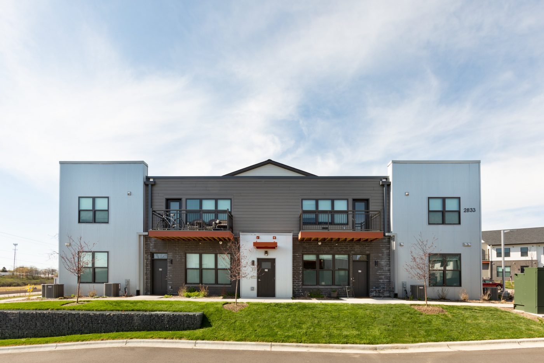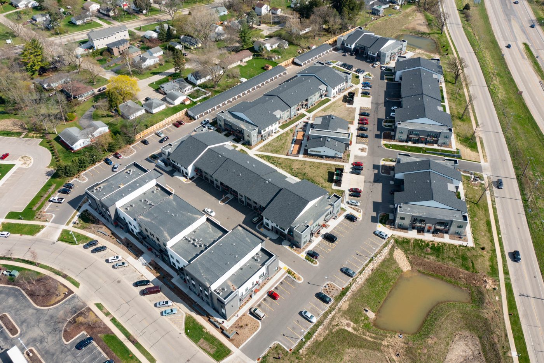-
169
Apartments
-
2020
Project Completion
-
$34.5 Million
Project Cost
The Alexander Company and Bear Development partnered to deliver a high-quality, affordable, workforce housing community to the Town of Madison and City of Fitchburg. The collection of six buildings – ranging from 17,000 to 35,000 square feet each, is organized around a central green space and clubhouse building. With the goal of creating a unique sense of place and vibrant community, Artisan Village embraces a robust amenity package and variety of apartment styles – from live/work apartments catering to the creative community, to lofts and flats with tuck-under garage parking.
Artisan Village features a wide array of community amenities to match the interests of all residents, including but not limited to: a centralized clubhouse; a fitness center with state-of-the-art equipment; a tech lounge; shared kitchen and dining area for entertaining; gathering spaces with billiards, lounge seating, and a comfortable pull-up bar to work from home; a package room under 24/7 surveillance; centralized gardens and green space; an outdoor living room with a fireplace, bocce ball, and grilling stations.
A variety of apartments were designed as live/work spaces catering to anyone with a home-based business. These apartments have private storefront entries, custom signage opportunities, 11-foot ceilings, expansive open living spaces, at-the-door parking, polished concrete floors, and complimentary marketing consulting services. Together these features create a flexible work area that seamlessly segue into a comfortable living space.
With housing costs rising faster than income generally, and with limited resources to build affordable housing, many believe we have reached a national affordable housing crisis. Dane County is no exception. Artisan Village was one of the first affordable, workforce housing communities in Wisconsin to use the concept of income averaging to help make rental housing more affordable. In other words, the community is able to serve households with incomes ranging from 50% to 70% of area median incomes so long as the average income of the overall community remains at 60% or less of area median incomes. The success of Artisan Village is marked by it’s short lease-up timeframe of approximately four months.
The intent was to present a building-forward design with parking screened from view. Design further reflects contextual, modern, flat-roofed architectural stylings along Novation Parkway, with a more residential building design for buildings fronting the existing single-family residences. Further consideration was given to the existing single-family residences by using landscaping and detached garages as a buffer at shared property lines.
