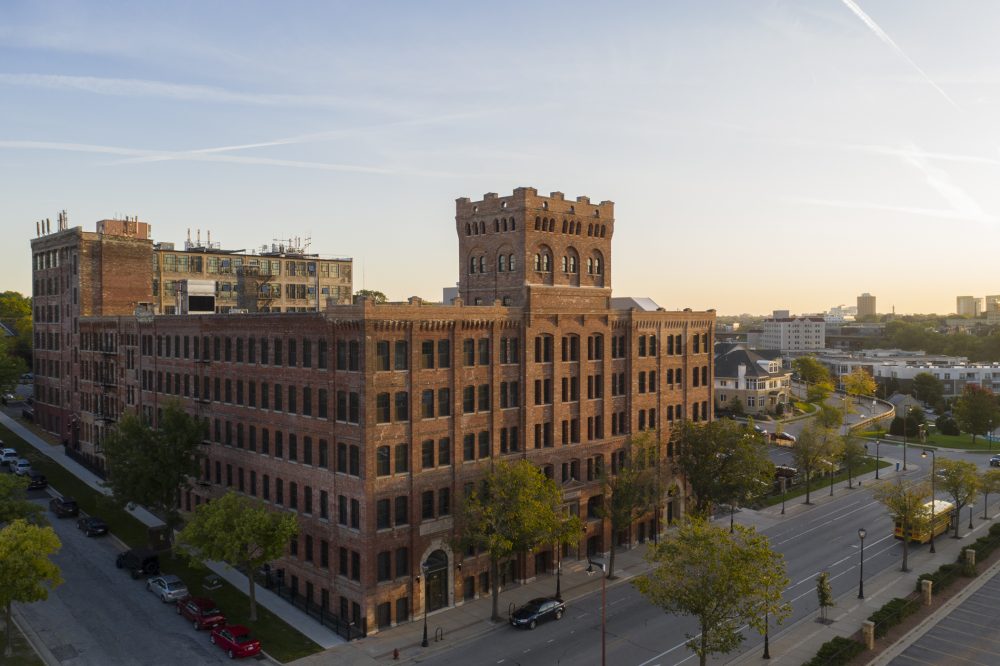The Fortress is a six-story red brick structure and one of Milwaukee’s most recognizable buildings. Originally built in 1892, the Fortress has seen several additions in the years leading up to 1912. The result created a distinct masonry building with unique architectural flourishes, and a tower feature that is reminiscent of a medieval citadel.
The stronghold’s original tenant was the F. Mayer Boot and Shoe Company, which at its peak produced over 9,000 pairs of footwear per day. Mayer was well known for its “Milwaukee oil grain goods,” noted for their unrivaled comfort, wearing quality, and ability to keep out wetness. Considering Milwaukee’s proximity to fresh water, port access, and large volumes of livestock, it became one of the largest tanning producers in the world. Having access to these resources enabled the business to grow rapidly, and eventually the company’s complex grew to encompass an entire city block.
“The F. Mayer Boot and Shoe Company represents one facet of the giant tanning industry which made Milwaukee a leader in the country,” noted the Wisconsin Historical Society.
After Frederick Mayer passed in 1897, his three sons continued to run the business. By 1910, Mayer had expanded operations to include a five-story building in Seattle to meet the demand along the West Coast and Alaska. The business continued to operate out of Milwaukee until 1934 and remained in use for shoe manufacturing until 1938. Since that time many other firms have occupied the Fortress, from musicians to artists, a Montessori school and even a daycare.
The interior has maintained its integrity over the past century, as evidenced by the quality in the original support members and finishes. The exterior remained virtually untouched from when the last addition was constructed in 1912.
The $51 Million project is funded largely through Federal and State Historic Tax Credits, private equity, and HUD221(d)(4) financing. As a requirement by the National Parks Service, the interior and exterior historic features must be preserved, giving the 132 market-rate apartments and 25,000 square feet commercial space a distinct vintage look. Each of the building’s 1,200 windows had to be cataloged and evaluated for repair. J.P. Cullen is restoring around 160 of the front facing windows on-site, and replacing most of the remaining with aesthetically identical windows.
On March 29, the Milwaukee Independent joined a tour given to members of the local media by the Alexander Company and JP Cullen. The event offered the first glimpse into the redevelopment program, and presented construction progress with plans for how the new space would be transformed for the Milwaukee community by the Fall of 2018.
Continue reading »
This article was initially published in Milwaukee Independent by Lee Matz.

