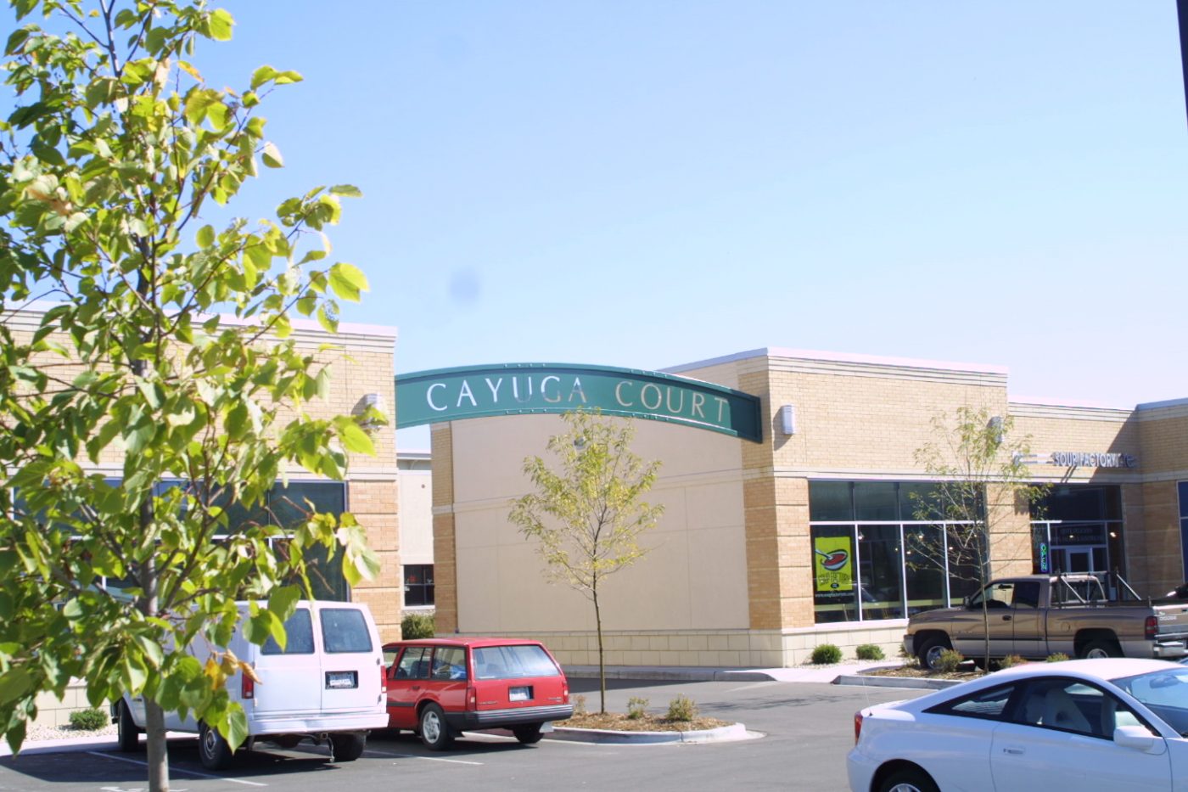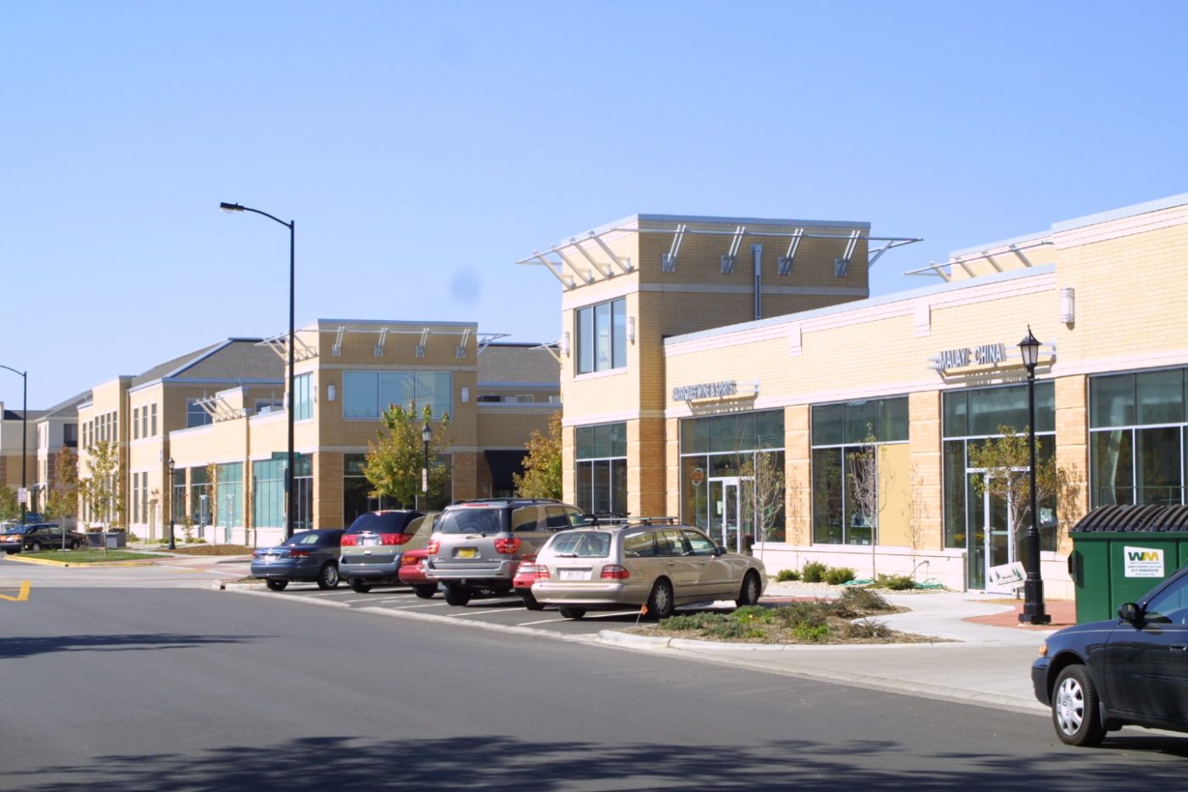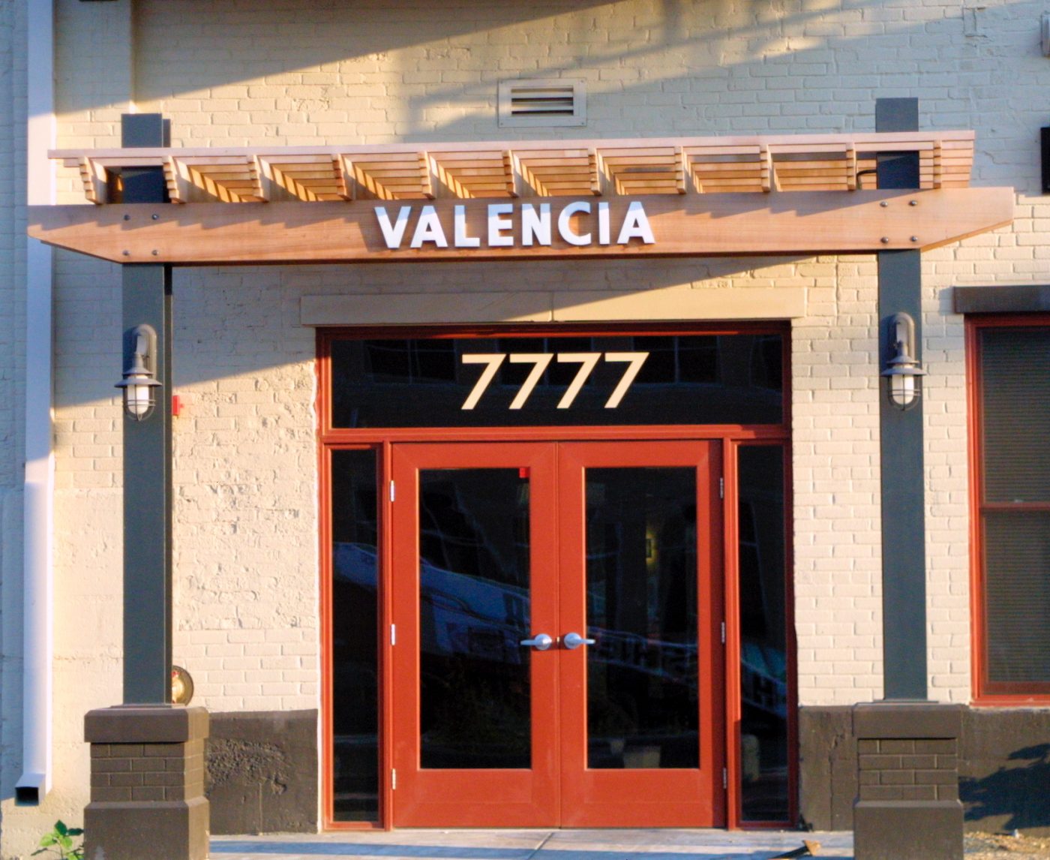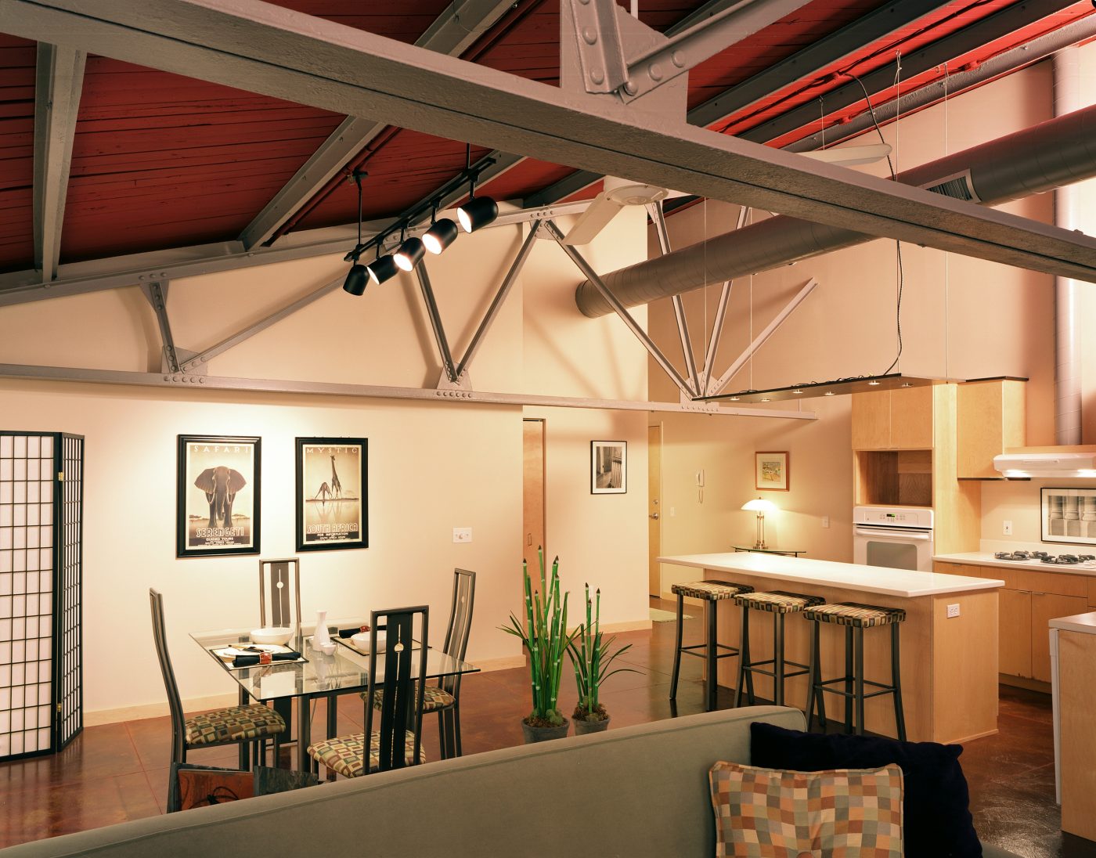-
151
Apartments
-
19
Condominiums
-
90
Hotel Rooms
-
44,000 SF
Office Space
-
31,000 SF
Retail Space
-
2002-2003
Project Completion
-
$33 Million
Project Cost
A former abandoned power plant, milk condensing plant, and car dealership site, The Alexander Company’s master plan for the Downtown Middleton Master Development included a mix of quality retail, professional office, and commercial uses with condominium homes, rental homes and an extended stay hotel.
The buildings have a common architectural theme, with area streetscapes and landscaping creating an inviting pedestrian atmosphere. A central park, plaza, and pedestrian-friendly streetscape invite all to work, gather, and visit this unique master-planned development.




