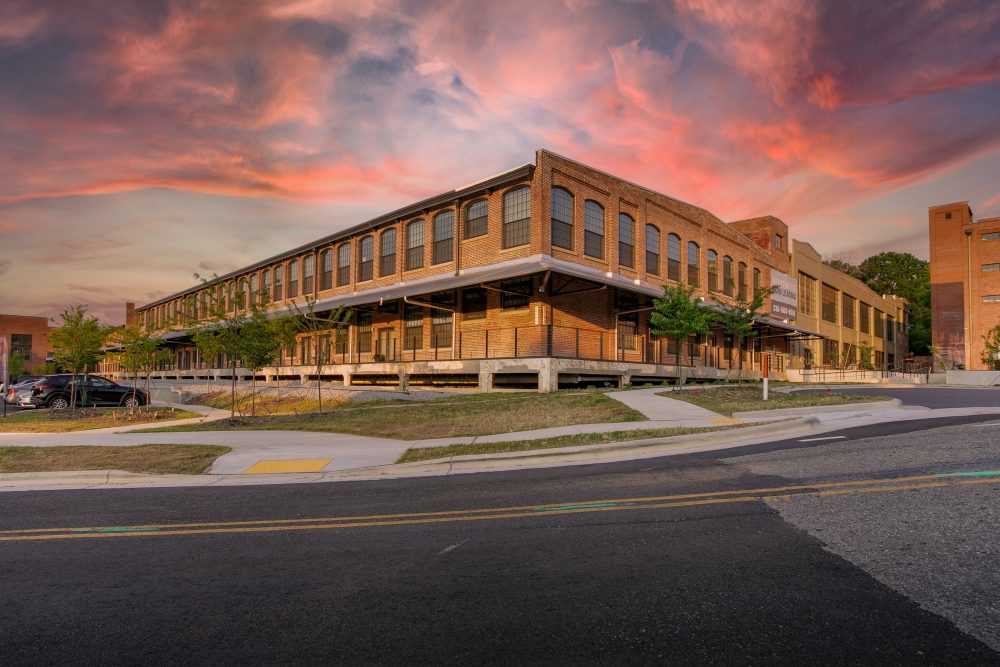Printworks Mill, the planned mixed-use project planned on the former Proximity Printworks textile dye plant north of downtown Greensboro, has a long way to go, as you can see from the above gallery. But once it’s renovated, the project will feature variety in many different ways.
The plans of The Alexander Co. of Madison, Wis., the developer, include a mixture of two-story townhomes and one-story flats, many with balconies and patios overlooking Buffalo Creek.
Some homes will have polished concrete floors, others will have new hardwood floors or carpeting. The shapes and varieties of the units will vary greatly. Some of the units will have windows that are 20 feet high and 16 feet wide, covering most of a wall.
“When people are looking at them, they can find one that fits their personal taste,” said David Vos, Alexander’s development project manager.
Click here to continue reading »
This article was first published in the Triad Business Journal by John Brasier.

