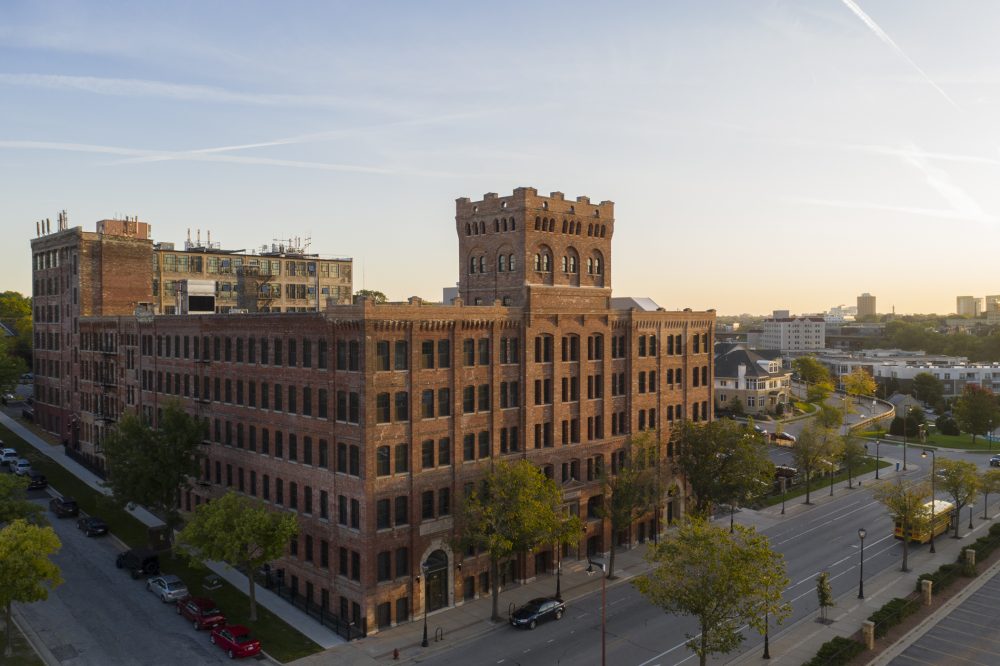One of the biggest challenges in rehabbing the 1890s-era tannery into apartments is its 1,200-plus windows, said developer Joseph Alexander.
Many of the windows in the Milwaukee Fortress complex, located just north of downtown on Pleasant Street, are covered in plastic. Alexander, president of Alexander Co., estimated about 70 percent of the windows in the 193,000-square-foot building had to be removed and refurbished due to bowing or water damage.
Instead of building new ones to pop into the window openings, Alexander Co. has a shop set up in the building where the windows are stripped, refinished and repainted so they can be reinstalled. The process is much more expensive than buying new windows, Alexander said, but it was required by the National Parks Service as a condition for using historic restoration tax credits on the $51 million project.
“If the windows in your house could last 100 years, you’d be pretty happy about it,” Alexander said.
Alexander led a tour through the Fortress on Thursday. See the attached slideshow for a look inside the building and details on the project.
Once the renovation is complete this fall, the Fortress will have 132 market-rate apartments and offices for the Milwaukee-area operations of the project’s general contractor, J.P. Cullen & Sons Inc. There also will be lower-level commercial spaces that are now available for lease.
Alexander said the apartment rents will range from $1,125 to $2,700 a month.
“They’re very competitive in the Milwaukee market, particularly along the river or in the 3rd Ward,” he said.
Alexander said it formerly was the largest tannery in the U.S. It housed the F. Mayer Boot and Shoe Co., which produced about 9,000 shoes a day at its peak. The Fortress was built in phases between 1892 and 1912. Some older areas have large timber beams for its structure, and some newer areas have concrete.
This article was initially published in the Milwaukee Business Journal by Sean Ryan.

