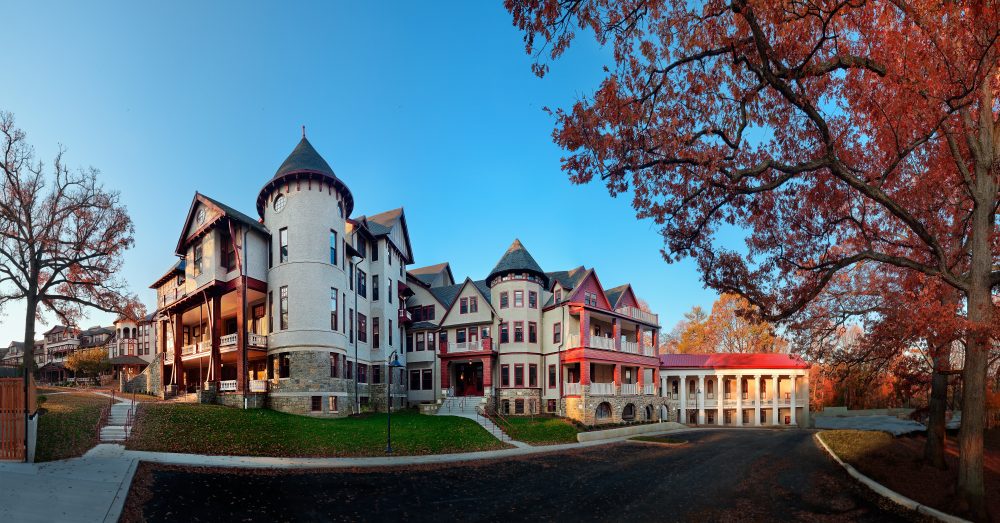The beautiful but faded campus that is National Park Seminary is getting a new lease on life through an ambitious revitalization effort. Nestled just inside the beltway of the Washington, D.C. area in modern-day Silver Spring, Maryland, National Park Seminary exists as a unique architectural site containing a mix of architectural styles from around the globe designed as one cohesive campus. The restoration of this unusual campus, which will be completed in 2008, will create 155 unique homes – a mix of single-family homes, condominium units and multifamily housing.
Built in 1887 as Ye Forest Inne, the site was originally developed as a summer retreat for area elites looking to escape the sweltering heat of the nearby, low-lying District.
However, Ye Forest Inne was only the first in a long line of uses that would follow. By 1891, the inn was declining financially and in the winter of 1893, the rustic hotel at the glen was nailed shut. In the spring of 1893, it was leased to John and Vesta Cassedy, who envisioned an elite girls’ finishing school away from the whirl of city life, but close to the culture and opportunities of our nation’s Capital.
Between 1894 and 1916, the Cassedys constructed an eclectic collection of buildings to house classrooms and sororities. The couple was inspired by the international architecture on display at the 1893 World’s Fair in Chicago, so the buildings were constructed in a variety of styles including an English Castle, Japanese Pagoda, Spanish Mission, Dutch Windmill, and Swiss Chalet. Future headmaster James Eli Ament would add several of his own architectural touches to the campus, as well, including the construction of a gothic ballroom.

